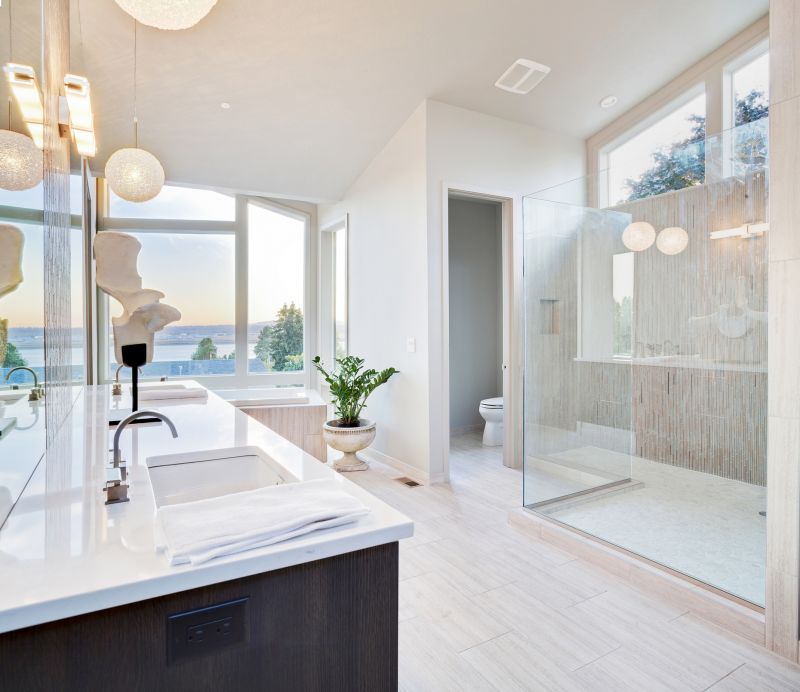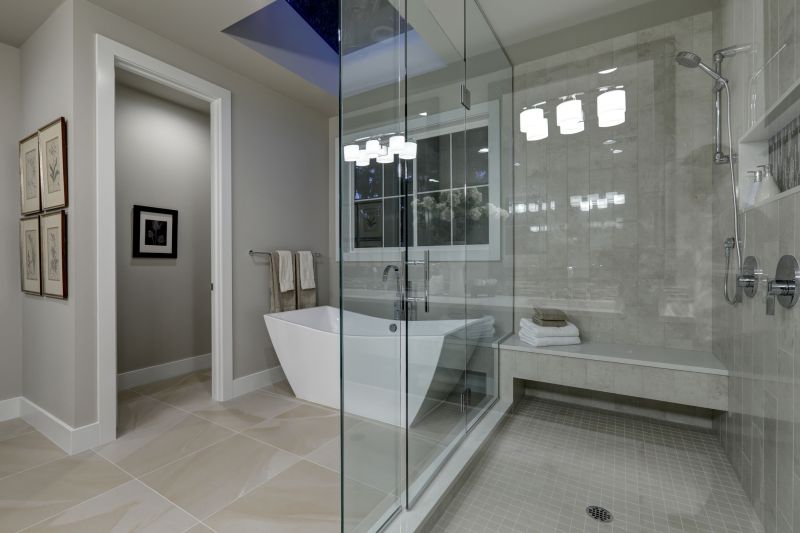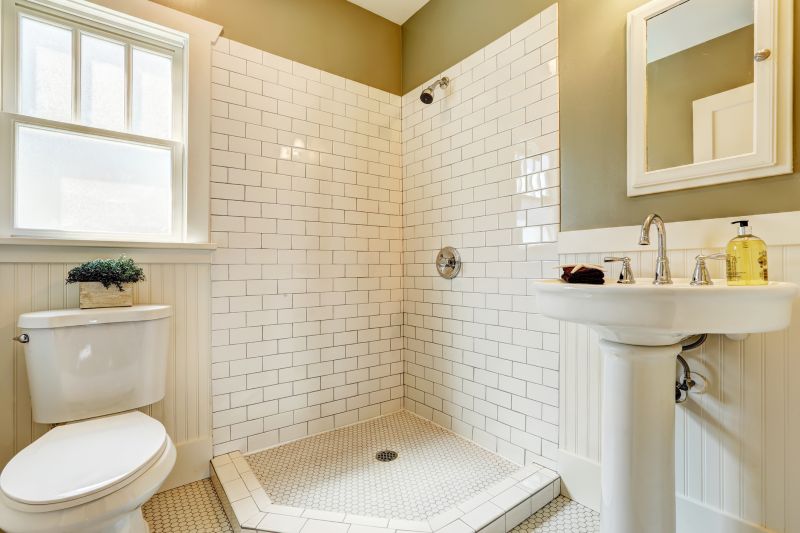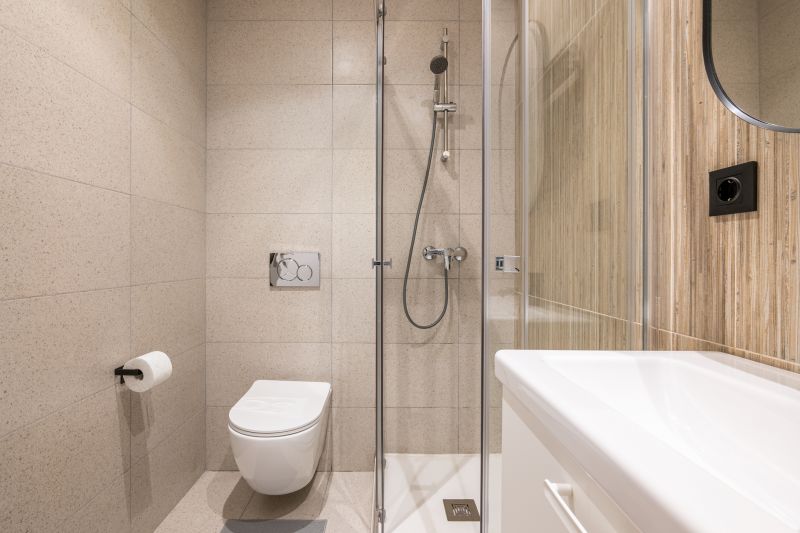Smart Layouts for Compact Bathroom Showers
Designing a small bathroom shower requires careful consideration of space efficiency and aesthetic appeal. Optimal layouts maximize usability while maintaining a sense of openness. Popular configurations include corner showers, walk-in designs, and shower-tub combinations, each suited to different space constraints and stylistic preferences. Incorporating elements such as glass enclosures and minimal framing can enhance visual space, making even the smallest bathrooms feel more spacious.
Corner showers utilize an often underused space in small bathrooms, providing a functional and stylish solution. They typically feature a quadrant or neo-angle design that fits neatly into corners, freeing up floor space for other fixtures.
Walk-in showers are ideal for small bathrooms due to their open concept and minimal barriers. They often feature frameless glass and can include built-in niches to optimize storage without cluttering the space.

A glass enclosure enhances the perception of space and allows natural light to flow throughout the bathroom.

Combining a shower with a bathtub maximizes functionality within limited space, suitable for small bathrooms requiring versatility.

Incorporating a built-in bench in corner showers provides comfort and convenience without sacrificing space.

Simple, clean lines with frameless glass and neutral tiles create an uncluttered look that makes small bathrooms appear larger.
Effective small bathroom shower layouts often incorporate space-saving features such as sliding doors or pivoting panels, which eliminate the need for door clearance. Choosing a shower with a streamlined design can prevent visual clutter and improve accessibility. Additionally, the use of large-format tiles reduces grout lines, creating a seamless appearance that enhances the sense of space.
| Layout Type | Advantages |
|---|---|
| Corner Shower | Maximizes corner space, frees up floor area, and offers privacy. |
| Walk-In Shower | Creates an open feel, easy to access, and adaptable to various styles. |
| Shower-Tub Combo | Provides versatility for bathing and showering in limited space. |
| Neo-Angle Shower | Fits into tight corners with a stylish, space-efficient design. |
| Curbless Shower | Enhances accessibility and visual openness. |
Choosing the right layout depends on the specific dimensions and functional needs of the bathroom. Small bathroom shower designs should prioritize ease of cleaning, safety, and maintenance, alongside aesthetic appeal. Incorporating storage options such as built-in niches or corner shelves ensures that essentials are within reach without cluttering the limited space. Proper planning can transform a small bathroom into a functional and visually appealing area.
Lighting also plays a crucial role in small bathroom shower design. Incorporating recessed lighting or LED fixtures can brighten the space and highlight design features. Using reflective surfaces and light colors further enhances the perception of size, creating a more open and inviting environment. Strategic placement of fixtures and accessories ensures that the shower area remains practical and comfortable.

